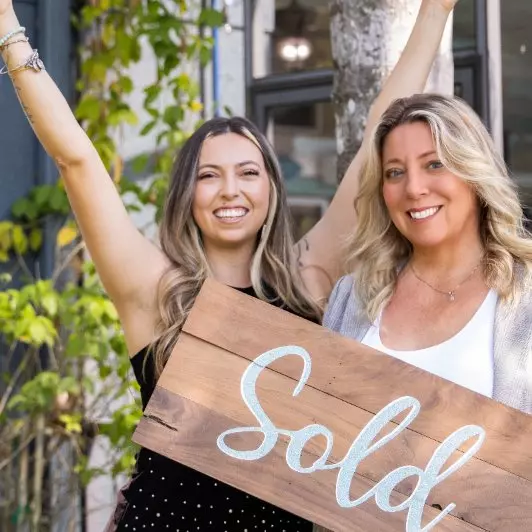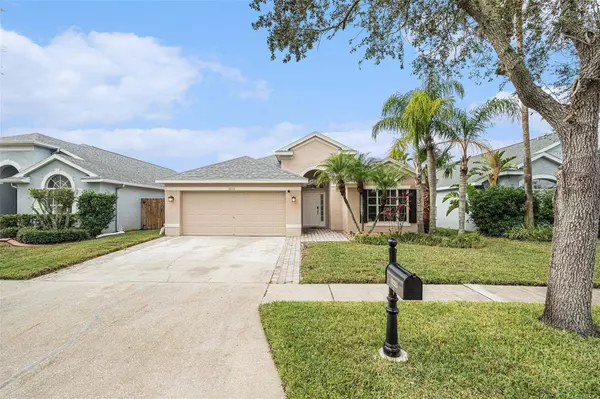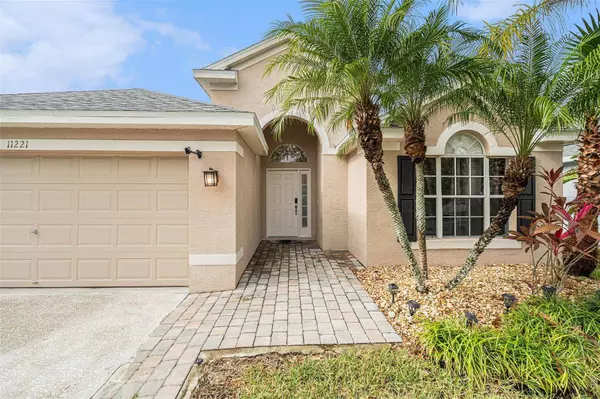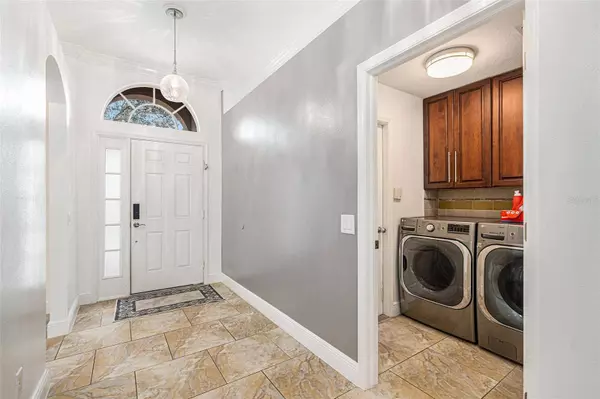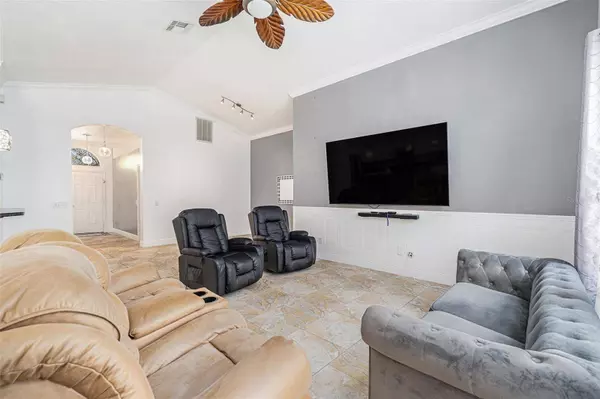
GALLERY
PROPERTY DETAIL
Key Details
Sold Price $509,000
Property Type Single Family Home
Sub Type Single Family Residence
Listing Status Sold
Purchase Type For Sale
Square Footage 1, 522 sqft
Price per Sqft $334
Subdivision Westchester Ph 2A
MLS Listing ID TB8332177
Sold Date 03/07/25
Bedrooms 3
Full Baths 2
HOA Fees $33/Semi-Annually
HOA Y/N Yes
Annual Recurring Fee 800.0
Year Built 2000
Annual Tax Amount $3,363
Lot Size 5,662 Sqft
Acres 0.13
Lot Dimensions 50x110
Property Sub-Type Single Family Residence
Source Stellar MLS
Location
State FL
County Hillsborough
Community Westchester Ph 2A
Area 33626 - Tampa/Northdale/Westchase
Zoning PD
Building
Story 1
Entry Level One
Foundation Slab
Lot Size Range 0 to less than 1/4
Sewer Public Sewer
Water Private
Architectural Style Contemporary
Structure Type Block,Stucco
New Construction false
Interior
Interior Features Ceiling Fans(s), Crown Molding, Eat-in Kitchen, High Ceilings, Kitchen/Family Room Combo, Open Floorplan, Stone Counters, Walk-In Closet(s)
Heating Central
Cooling Central Air
Flooring Laminate, Tile
Furnishings Unfurnished
Fireplace false
Appliance Dishwasher, Disposal, Dryer, Gas Water Heater, Range, Refrigerator, Washer, Water Softener
Laundry Gas Dryer Hookup, Laundry Room
Exterior
Exterior Feature Lighting, Private Mailbox, Sidewalk, Sliding Doors
Garage Spaces 2.0
Pool Child Safety Fence, Gunite, In Ground, Lighting
Community Features Deed Restrictions, Sidewalks
Utilities Available Fiber Optics, Public, Underground Utilities
Amenities Available Gated
Roof Type Shingle
Porch Screened
Attached Garage true
Garage true
Private Pool Yes
Schools
Elementary Schools Deer Park Elem-Hb
Middle Schools Farnell-Hb
High Schools Alonso-Hb
Others
Pets Allowed Yes
HOA Fee Include Common Area Taxes,Private Road
Senior Community No
Ownership Fee Simple
Monthly Total Fees $66
Acceptable Financing Cash, Conventional, FHA, VA Loan
Membership Fee Required Required
Listing Terms Cash, Conventional, FHA, VA Loan
Special Listing Condition None
SIMILAR HOMES FOR SALE
Check for similar Single Family Homes at price around $509,000 in Tampa,FL

Active
$449,900
8907 ASHFORD GABLES, Tampa, FL 33626
Listed by Bonifacio Tejedor VANDERLEELIE & ASSOC.RE ESTATE3 Beds 3 Baths 1,579 SqFt
Active
$477,000
9327 PONTIAC DR, Tampa, FL 33626
Listed by Adriana Ruiz PEOPLE'S CHOICE REALTY SVC LLC3 Beds 2 Baths 1,724 SqFt
Pending
$390,000
8812 BAYAUD DR, Tampa, FL 33626
Listed by Dawn Walls MARK SPAIN REAL ESTATE4 Beds 3 Baths 1,777 SqFt
CONTACT
