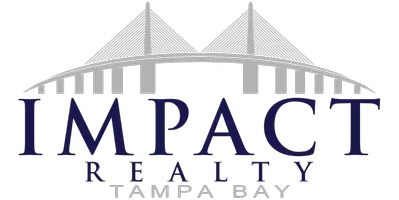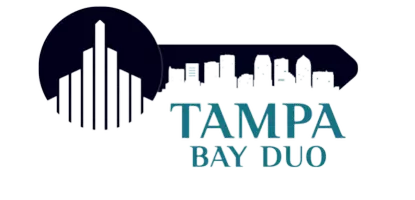13820 CHALK HILL PL Riverview, FL 33579
OPEN HOUSE
Sun May 18, 11:00am - 3:00pm
UPDATED:
Key Details
Property Type Single Family Home
Sub Type Single Family Residence
Listing Status Active
Purchase Type For Sale
Square Footage 1,525 sqft
Price per Sqft $229
Subdivision South Fork Unit 8
MLS Listing ID TB8363156
Bedrooms 3
Full Baths 2
HOA Fees $70/qua
HOA Y/N Yes
Originating Board Stellar MLS
Annual Recurring Fee 282.0
Year Built 2010
Lot Size 6,534 Sqft
Acres 0.15
Property Sub-Type Single Family Residence
Property Description
The heart of the home, a meticulously designed kitchen, boasts sleek stainless steel appliances, rich wood cabinetry, and elegant stone countertops. An inviting eat-in dining area ensures every meal is a pleasure. The great room seamlessly blends formal dining and living spaces, offering a flexible canvas to suit your lifestyle. Tile flooring in the kitchen, bathrooms, and laundry room combines style with practicality, while plush carpeting adds cozy warmth to the rest of the home.
For those seeking a personal retreat, the garage has been transformed into a climate-controlled sanctuary with a mini-split AC system, ideal for a 'man cave' or 'she-shed'. A garage refrigerator adds convenience, and enhanced attic insulation with plywood flooring provides excellent storage solutions. Step outside to discover your private backyard oasis with uninterrupted pond views and an edible garden featuring fresh curry leaves, fragrant betel leaves, and a vibrant Moringa tree—a culinary delight!
This home has passed a thorough 4-point inspection, and the seller is happy to share the report for transparency. Located in the desirable Riverview community, this residence offers peaceful living with convenient access to local amenities.
Location
State FL
County Hillsborough
Community South Fork Unit 8
Area 33579 - Riverview
Zoning SFR
Interior
Interior Features Ceiling Fans(s), High Ceilings, Living Room/Dining Room Combo, Open Floorplan, Primary Bedroom Main Floor, Stone Counters
Heating Central
Cooling Central Air
Flooring Tile
Furnishings Unfurnished
Fireplace false
Appliance Dishwasher, Disposal, Range, Refrigerator
Laundry Inside
Exterior
Exterior Feature Lighting, Private Mailbox, Rain Gutters, Sidewalk
Parking Features Ground Level, Other
Garage Spaces 2.0
Community Features Deed Restrictions, Playground, Pool, Sidewalks
Utilities Available BB/HS Internet Available, Cable Available, Electricity Connected, Public
Amenities Available Playground, Pool, Recreation Facilities
Waterfront Description Pond
View Y/N Yes
View Water
Roof Type Shingle
Porch Patio
Attached Garage true
Garage true
Private Pool No
Building
Lot Description Landscaped, Sidewalk, Paved
Story 1
Entry Level One
Foundation Slab
Lot Size Range 0 to less than 1/4
Sewer Public Sewer
Water Public
Structure Type Stucco
New Construction false
Schools
Elementary Schools Summerfield Crossing Elementary
Middle Schools Eisenhower-Hb
Others
Pets Allowed Yes
HOA Fee Include Private Road,Recreational Facilities
Senior Community No
Ownership Fee Simple
Monthly Total Fees $23
Acceptable Financing Cash, Conventional, FHA, VA Loan
Membership Fee Required Required
Listing Terms Cash, Conventional, FHA, VA Loan
Special Listing Condition None





