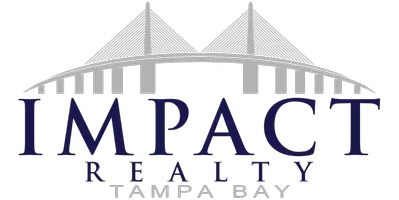5914 WRENWATER DR Lithia, FL 33547
UPDATED:
Key Details
Sold Price $352,000
Property Type Single Family Home
Sub Type Single Family Residence
Listing Status Sold
Purchase Type For Sale
Square Footage 1,498 sqft
Price per Sqft $234
Subdivision Fishhawk Ranch Ph 2 Prcl
MLS Listing ID TB8367578
Sold Date 05/30/25
Bedrooms 3
Full Baths 2
HOA Fees $10/ann
HOA Y/N Yes
Annual Recurring Fee 125.0
Year Built 2005
Annual Tax Amount $5,353
Lot Size 5,662 Sqft
Acres 0.13
Lot Dimensions 44.5x123
Property Sub-Type Single Family Residence
Source Stellar MLS
Property Description
Step inside to discover newer upgraded appliances, elegant plant shelves, art niches, and tile flooring throughout the main living areas, while the bedrooms boast durable and stylish LVP flooring. Both bathrooms have been thoughtfully updated, adding to the modern appeal of this well-maintained home.
Living in Fishhawk Ranch means access to top-rated schools and resort-style amenities, including four swimming pools, a water slide, playgrounds, fitness centers, tennis & basketball courts, roller hockey, volleyball, softball fields, and even a skate park. Explore miles of scenic walking & biking trails or enjoy the vibrant community events at Park Square, home to restaurants, boutique shops, splash fountains, and a sprawling park lawn.
Stop renting and start enjoying life in Hillsborough County's #1 master-planned community! With an easy commute to Tampa, Disney, MacDill AFB, championship golf courses, premier shopping, top-rated dining, and world-class beaches, this home is the perfect place to settle in and start making memories.
Location
State FL
County Hillsborough
Community Fishhawk Ranch Ph 2 Prcl
Area 33547 - Lithia
Zoning PD
Interior
Interior Features Ceiling Fans(s), Eat-in Kitchen, Kitchen/Family Room Combo, Living Room/Dining Room Combo, Open Floorplan, Primary Bedroom Main Floor, Split Bedroom, Walk-In Closet(s)
Heating Central
Cooling Central Air
Flooring Luxury Vinyl, Tile
Fireplace false
Appliance Dishwasher, Disposal, Dryer, Gas Water Heater, Microwave, Range, Refrigerator, Washer
Laundry Inside, Laundry Room
Exterior
Exterior Feature Private Mailbox, Sidewalk, Sliding Doors
Garage Spaces 2.0
Fence Fenced
Community Features Clubhouse, Dog Park, Fitness Center, Park, Playground, Pool, Racquetball, Restaurant, Sidewalks, Tennis Court(s)
Utilities Available BB/HS Internet Available, Cable Available, Electricity Connected, Natural Gas Connected, Sprinkler Meter, Water Connected
Amenities Available Clubhouse, Trail(s)
View Y/N 1
View Trees/Woods, Water
Roof Type Shingle
Attached Garage true
Garage true
Private Pool No
Building
Lot Description Landscaped, Sidewalk
Story 1
Entry Level One
Foundation Slab
Lot Size Range 0 to less than 1/4
Sewer Public Sewer
Water Public
Structure Type Block
New Construction false
Schools
Elementary Schools Fishhawk Creek-Hb
Middle Schools Randall-Hb
High Schools Newsome-Hb
Others
Pets Allowed Yes
Senior Community No
Ownership Fee Simple
Monthly Total Fees $10
Acceptable Financing Assumable, Cash, Conventional, FHA, VA Loan
Membership Fee Required Required
Listing Terms Assumable, Cash, Conventional, FHA, VA Loan
Special Listing Condition None

Bought with PRIME 1 REALTY


