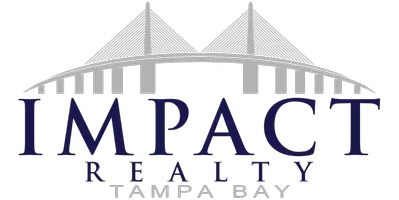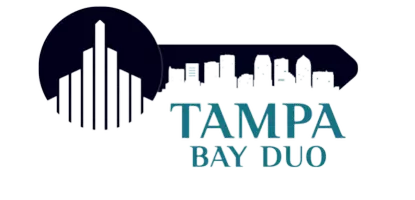10231 MILLPORT DR Tampa, FL 33626
UPDATED:
Key Details
Property Type Single Family Home
Sub Type Single Family Residence
Listing Status Active
Purchase Type For Sale
Square Footage 2,614 sqft
Price per Sqft $300
Subdivision Westchase - Millport
MLS Listing ID TB8385569
Bedrooms 4
Full Baths 3
Construction Status Completed
HOA Fees $421/ann
HOA Y/N Yes
Originating Board Stellar MLS
Annual Recurring Fee 421.0
Year Built 1997
Annual Tax Amount $7,272
Lot Size 7,840 Sqft
Acres 0.18
Lot Dimensions 71X110
Property Sub-Type Single Family Residence
Property Description
Location
State FL
County Hillsborough
Community Westchase - Millport
Area 33626 - Tampa/Northdale/Westchase
Zoning PD-MU
Rooms
Other Rooms Attic, Den/Library/Office, Formal Dining Room Separate, Formal Living Room Separate, Great Room, Inside Utility
Interior
Interior Features Ceiling Fans(s), Eat-in Kitchen, High Ceilings, Primary Bedroom Main Floor, Split Bedroom, Vaulted Ceiling(s)
Heating Central, Natural Gas
Cooling Central Air
Flooring Carpet, Tile
Furnishings Unfurnished
Fireplace false
Appliance Dishwasher, Disposal, Dryer, Gas Water Heater, Microwave, Range, Refrigerator
Laundry Inside, Laundry Room
Exterior
Exterior Feature Private Mailbox, Sidewalk, Sliding Doors
Parking Features Garage Door Opener
Garage Spaces 3.0
Fence Fenced
Community Features Deed Restrictions, Park, Playground, Pool, Tennis Court(s), Street Lights
Utilities Available BB/HS Internet Available, Electricity Connected, Natural Gas Connected, Public, Sewer Connected, Sprinkler Recycled, Underground Utilities
Amenities Available Park, Playground, Tennis Court(s)
Roof Type Shingle
Porch Enclosed
Attached Garage true
Garage true
Private Pool No
Building
Lot Description In County, Sidewalk, Paved
Entry Level One
Foundation Slab
Lot Size Range 0 to less than 1/4
Sewer Public Sewer
Water Public
Architectural Style Florida
Structure Type Block
New Construction false
Construction Status Completed
Schools
Elementary Schools Westchase-Hb
Middle Schools Davidsen-Hb
High Schools Alonso-Hb
Others
Pets Allowed Yes
Senior Community No
Pet Size Extra Large (101+ Lbs.)
Ownership Fee Simple
Monthly Total Fees $35
Acceptable Financing Cash, Conventional, FHA, VA Loan
Membership Fee Required Required
Listing Terms Cash, Conventional, FHA, VA Loan
Num of Pet 4
Special Listing Condition None
Virtual Tour https://my.matterport.com/show/?m=LGhmjyFtarK





