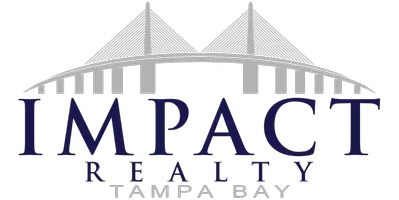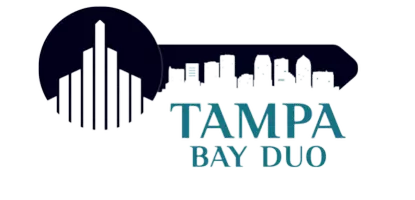10502 BRENTFORD DR Tampa, FL 33626
OPEN HOUSE
Sat May 17, 11:00am - 2:00pm
Sun May 18, 12:00pm - 3:00pm
UPDATED:
Key Details
Property Type Single Family Home
Sub Type Single Family Residence
Listing Status Active
Purchase Type For Sale
Square Footage 2,379 sqft
Price per Sqft $346
Subdivision Westchase Sec 376
MLS Listing ID TB8385974
Bedrooms 4
Full Baths 3
HOA Fees $421/ann
HOA Y/N Yes
Originating Board Stellar MLS
Annual Recurring Fee 421.0
Year Built 1998
Annual Tax Amount $10,844
Lot Size 8,712 Sqft
Acres 0.2
Lot Dimensions 83x106
Property Sub-Type Single Family Residence
Property Description
Location
State FL
County Hillsborough
Community Westchase Sec 376
Area 33626 - Tampa/Northdale/Westchase
Zoning PD
Rooms
Other Rooms Den/Library/Office, Formal Dining Room Separate, Great Room, Inside Utility
Interior
Interior Features Built-in Features, Cathedral Ceiling(s), Ceiling Fans(s), Crown Molding, Eat-in Kitchen, High Ceilings, In Wall Pest System, Kitchen/Family Room Combo, Open Floorplan, Solid Surface Counters, Solid Wood Cabinets, Stone Counters, Tray Ceiling(s), Walk-In Closet(s)
Heating Central, Electric
Cooling Central Air
Flooring Luxury Vinyl
Furnishings Unfurnished
Fireplace false
Appliance Dishwasher, Disposal, Dryer, Gas Water Heater, Microwave, Range, Refrigerator, Washer, Water Softener
Laundry Inside, Laundry Room
Exterior
Exterior Feature French Doors, Outdoor Grill, Rain Gutters, Sidewalk, Sliding Doors
Parking Features Driveway, Electric Vehicle Charging Station(s), Garage Door Opener
Garage Spaces 3.0
Fence Fenced, Wood
Pool Deck, Gunite, Heated, In Ground, Outside Bath Access, Screen Enclosure
Community Features Association Recreation - Owned, Deed Restrictions, Park, Playground, Pool, Sidewalks, Tennis Court(s), Street Lights
Utilities Available BB/HS Internet Available, Cable Connected, Electricity Connected, Natural Gas Connected, Public, Sewer Connected, Underground Utilities, Water Connected
Amenities Available Park, Pickleball Court(s), Playground, Pool, Tennis Court(s)
Roof Type Shingle
Porch Covered, Enclosed, Patio, Screened
Attached Garage true
Garage true
Private Pool Yes
Building
Lot Description Corner Lot, In County, Sidewalk, Paved
Story 1
Entry Level One
Foundation Slab
Lot Size Range 0 to less than 1/4
Sewer Public Sewer
Water Public
Architectural Style Florida
Structure Type Block,Stucco
New Construction false
Schools
Elementary Schools Westchase-Hb
Middle Schools Davidsen-Hb
High Schools Alonso-Hb
Others
Pets Allowed Yes
Senior Community No
Ownership Fee Simple
Monthly Total Fees $35
Acceptable Financing Cash, Conventional, FHA, VA Loan
Membership Fee Required Required
Listing Terms Cash, Conventional, FHA, VA Loan
Special Listing Condition None
Virtual Tour https://media.devoredesign.com/videos/0196a1bb-bd1c-721b-9df8-f0975d054b30?v=150





