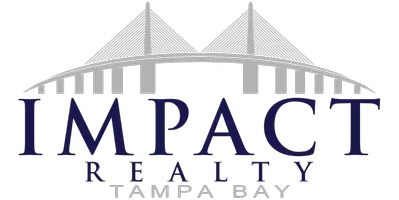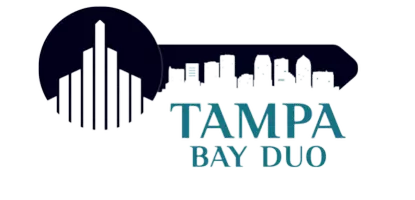1914 ELK SPRING DR Brandon, FL 33511
UPDATED:
Key Details
Property Type Single Family Home
Sub Type Single Family Residence
Listing Status Active
Purchase Type For Sale
Square Footage 2,288 sqft
Price per Sqft $214
Subdivision Sterling Ranch Unit 03
MLS Listing ID TB8386432
Bedrooms 3
Full Baths 2
HOA Fees $121/qua
HOA Y/N Yes
Annual Recurring Fee 486.48
Year Built 1990
Annual Tax Amount $4,027
Lot Size 10,454 Sqft
Acres 0.24
Property Sub-Type Single Family Residence
Source Stellar MLS
Property Description
Recent upgrades include a brand-new roof and flat roof (2025), new AC, and a completely remodeled master suite featuring a walk-in closet, dual sinks, and a stunning walk-in shower.
The kitchen is a chef's dream, with granite countertops and brand-new stainless steel appliances, including a refrigerator, stove, microwave, and dishwasher. Both bathrooms have been tastefully updated, and the home features a brand-new electrical control panel (2024) for added peace of mind.
Enjoy Florida living at its finest in the Florida room with charming French doors that provide a perfect view of the sparkling pool—featuring a new pool pump and filters installed in 2024.
All of this, just minutes away from top-rated restaurants, shopping, and major highways. Don't miss your chance to own this gorgeous, move-in ready home in one of Brandon's most desirable neighborhoods—schedule your private showing today!
Location
State FL
County Hillsborough
Community Sterling Ranch Unit 03
Area 33511 - Brandon
Zoning PD
Rooms
Other Rooms Attic
Interior
Interior Features Ceiling Fans(s)
Heating Central
Cooling Central Air
Flooring Carpet, Ceramic Tile, Laminate
Fireplace false
Appliance Dishwasher, Disposal, Exhaust Fan, Range, Refrigerator
Laundry Inside
Exterior
Exterior Feature French Doors
Parking Features Garage Door Opener
Garage Spaces 2.0
Fence Fenced
Pool In Ground
Community Features Deed Restrictions, Playground, Pool
Utilities Available BB/HS Internet Available, Cable Available, Public
Amenities Available Playground
Roof Type Shingle
Attached Garage false
Garage true
Private Pool Yes
Building
Lot Description In County, Oversized Lot, Sidewalk, Paved
Entry Level One
Foundation Slab
Lot Size Range 0 to less than 1/4
Sewer Public Sewer
Water Public
Structure Type Block,Brick,Stucco
New Construction false
Schools
Elementary Schools Symmes-Hb
Middle Schools Mclane-Hb
High Schools Spoto High-Hb
Others
Pets Allowed Yes
Senior Community No
Ownership Fee Simple
Monthly Total Fees $40
Acceptable Financing Cash, Conventional, FHA, Other
Membership Fee Required Required
Listing Terms Cash, Conventional, FHA, Other
Special Listing Condition None





