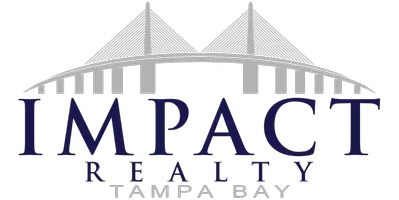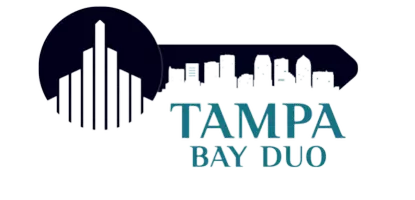6408 OLYMPIA AVE Tampa, FL 33634
OPEN HOUSE
Sun May 18, 12:00pm - 2:00pm
UPDATED:
Key Details
Property Type Single Family Home
Sub Type Single Family Residence
Listing Status Active
Purchase Type For Sale
Square Footage 1,656 sqft
Price per Sqft $253
Subdivision Golfwood Estates Unit 04
MLS Listing ID TB8386135
Bedrooms 4
Full Baths 2
HOA Y/N No
Originating Board Stellar MLS
Year Built 1966
Annual Tax Amount $5,236
Lot Size 6,969 Sqft
Acres 0.16
Lot Dimensions 70x100
Property Sub-Type Single Family Residence
Property Description
The primary bedroom includes an ensuite bathroom with a walk-in shower. Four additional bedrooms offer versatility, including two without closets—perfect for guest rooms, home offices, or hobby spaces. A second full bathroom serves the rest of the home.
Enjoy outdoor living in the generously sized screened lanai, which leads to a fully fenced backyard—ideal for pets, play, or future outdoor enhancements. Whether you're looking for multi-generational living or extra room for work and leisure, this property offers space and freedom with no community restrictions.
Location
State FL
County Hillsborough
Community Golfwood Estates Unit 04
Area 33634 - Tampa
Zoning RSC-9
Interior
Interior Features Ceiling Fans(s), Eat-in Kitchen
Heating Central
Cooling Central Air
Flooring Ceramic Tile
Fireplace false
Appliance Dishwasher, Dryer, Microwave, Range, Refrigerator, Washer
Laundry In Garage
Exterior
Exterior Feature Private Mailbox
Parking Features Driveway
Garage Spaces 2.0
Fence Chain Link, Fenced, Wood
Utilities Available Cable Available, Electricity Connected, Sewer Connected, Water Connected
Roof Type Shingle
Porch Covered, Front Porch, Patio, Screened
Attached Garage true
Garage true
Private Pool No
Building
Story 1
Entry Level One
Foundation Block
Lot Size Range 0 to less than 1/4
Sewer Public Sewer
Water Public
Architectural Style Ranch
Structure Type Block
New Construction false
Schools
Elementary Schools Dickenson-Hb
Middle Schools Webb-Hb
High Schools Jefferson
Others
Pets Allowed Yes
Senior Community No
Ownership Fee Simple
Acceptable Financing Cash, Conventional, FHA, VA Loan
Listing Terms Cash, Conventional, FHA, VA Loan
Special Listing Condition None
Virtual Tour https://my.matterport.com/show/?m=suxp4ARF7wx&brand=0&mls=1&





