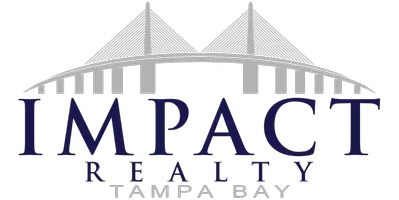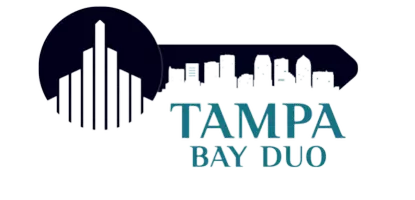1341 SANDY LN Clearwater, FL 33755
UPDATED:
Key Details
Property Type Single Family Home
Sub Type Single Family Residence
Listing Status Active
Purchase Type For Sale
Square Footage 1,382 sqft
Price per Sqft $246
Subdivision Betty Lane Heights 2Nd Add
MLS Listing ID TB8382661
Bedrooms 4
Full Baths 3
Construction Status Completed
HOA Y/N No
Year Built 1956
Annual Tax Amount $3,918
Lot Size 9,583 Sqft
Acres 0.22
Property Sub-Type Single Family Residence
Source Stellar MLS
Property Description
This home boasts 2 primary suites as well as energy efficient solar panels. Peace of mind comes with recent big-ticket updates: all windows, the HVAC system, and the main roof were replaced in 2018, while the flat roof was redone in 2016.
Step inside to discover an open concept living room and kitchen featuring granite countertops, stainless steel appliances, custom built-ins, a sleek mosaic tile backsplash, and contemporary fixtures. All bathrooms have also been updated, with the guest bath offering a tub/shower combo and both primary suites boasting walk-in showers.
A versatile utility area is between the kitchen and one of the primary bedrooms. Situated on a spacious, shy quarter of an acre, corner lot, the property offers a large, fully usable yard with plenty of room for a pool, RV parking, or expanded outdoor living. There is a large shed in the back yard for extra storage. The circular driveway adds convenience and curb appeal.
Centrally located between world-famous Clearwater Beach and charming Dunedin, you'll enjoy easy access to top-rated schools, shopping, dining, and entertainment. Best of all, this home sits in a non-flood zone with no HOA restrictions—a true rarity that enhances its appeal.
Whether you're looking for home sweet home, expanding your rental portfolio or seeking a flexible property with excellent potential, this one is not to be missed!
Location
State FL
County Pinellas
Community Betty Lane Heights 2Nd Add
Area 33755 - Clearwater
Rooms
Other Rooms Inside Utility
Interior
Interior Features Built-in Features, Ceiling Fans(s), Living Room/Dining Room Combo, Stone Counters, Thermostat
Heating Central
Cooling Central Air
Flooring Laminate, Tile
Furnishings Unfurnished
Fireplace false
Appliance Electric Water Heater, Microwave, Range, Refrigerator
Laundry Inside, Laundry Room
Exterior
Exterior Feature Lighting, Sidewalk
Parking Features Circular Driveway, Driveway, Guest, On Street
Utilities Available BB/HS Internet Available, Cable Available, Electricity Connected, Public, Sewer Connected
Roof Type Built-Up
Porch Covered, Front Porch
Attached Garage false
Garage false
Private Pool No
Building
Lot Description Corner Lot, City Limits, In County, Level, Near Public Transit, Paved
Entry Level One
Foundation Slab
Lot Size Range 0 to less than 1/4
Sewer Public Sewer
Water Public
Architectural Style Contemporary
Structure Type Block
New Construction false
Construction Status Completed
Schools
Elementary Schools Sandy Lane Elementary-Pn
Middle Schools Dunedin Highland Middle-Pn
High Schools Dunedin High-Pn
Others
Pets Allowed Yes
Senior Community No
Ownership Fee Simple
Acceptable Financing Cash, Conventional, FHA, VA Loan
Listing Terms Cash, Conventional, FHA, VA Loan
Special Listing Condition None
Virtual Tour https://www.propertypanorama.com/instaview/stellar/TB8382661





