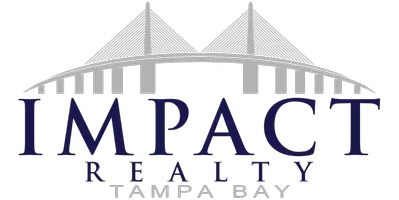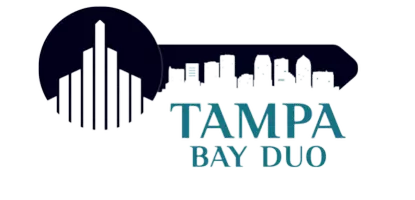13393 SW 484 HWY Dunnellon, FL 34432
OPEN HOUSE
Sat Aug 16, 9:00am - 5:00pm
Sun Aug 17, 10:00am - 5:00pm
Fri Aug 15, 9:00am - 5:00pm
UPDATED:
Key Details
Property Type Single Family Home
Sub Type Single Family Residence
Listing Status Active
Purchase Type For Sale
Square Footage 1,834 sqft
Price per Sqft $408
Subdivision Rolling Ranch Estates
MLS Listing ID O6310170
Bedrooms 3
Full Baths 2
Construction Status Completed
HOA Y/N No
Year Built 2025
Annual Tax Amount $434
Lot Size 1.100 Acres
Acres 1.1
Property Sub-Type Single Family Residence
Source Stellar MLS
Property Description
The primary bedroom features wall accents and large ceiling fans. The primary bathroom features floor to ceiling lighting, sliding custom barn door and lighted mirrors with upgraded tile throughout. Enjoy the free standing tub and no shower glass door so no mess.
Each additional bedroom has beautifully done wall accents and ceiling fans including an upgraded tiled bath/shower combo with glass door and lighted mirrors.
Enjoy seamless indoor-outdoor living with large windows flooding the space with natural light, and a generous 3-car garage offering plenty of room for vehicles, toys, or a workshop. The garage is fitted with a ac splitter so you can enjoy the 3 car garage during the summer months as well.
With no HOA and all the peaceful perks of rural living—plus modern luxury finishes—this home is the perfect blend of function, style, and serenity. In addition a 50x30 Metal Shop with 14 foot garage door and access for water, septic , and electric. Perfect to have on the property for you to have all your toys on your land no need to pay for storage or build your own shop. Enjoy the amazing front circle driveway with plenty of space and all pavers.
Schedule your private tour today and experience country living with a fresh, modern twist!
Location
State FL
County Marion
Community Rolling Ranch Estates
Area 34432 - Dunnellon
Zoning R1
Interior
Interior Features High Ceilings, Kitchen/Family Room Combo, Open Floorplan, Thermostat
Heating Central
Cooling Central Air
Flooring Tile
Fireplace false
Appliance Cooktop, Dishwasher, Disposal, Microwave, Range
Laundry Inside, Laundry Room
Exterior
Garage Spaces 2.0
Utilities Available Electricity Available, Electricity Connected
View Trees/Woods
Roof Type Shingle
Porch Patio
Attached Garage true
Garage true
Private Pool No
Building
Lot Description Landscaped, Level, Oversized Lot, Private
Entry Level One
Foundation Slab
Lot Size Range 1 to less than 2
Builder Name Brije LLC
Sewer Septic Tank
Water Well
Architectural Style Traditional
Structure Type Block,Cement Siding
New Construction true
Construction Status Completed
Schools
Elementary Schools Dunnellon Elementary School
Middle Schools Dunnellon Middle School
High Schools Dunnellon High School
Others
Senior Community No
Ownership Fee Simple
Acceptable Financing Cash, Conventional, FHA, USDA Loan, VA Loan
Listing Terms Cash, Conventional, FHA, USDA Loan, VA Loan
Special Listing Condition None
Virtual Tour https://www.propertypanorama.com/instaview/stellar/O6310170





