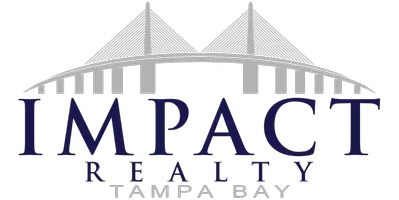6522 SIMONE SHORES CIR Apollo Beach, FL 33572
OPEN HOUSE
Sun Jun 01, 11:00am - 2:00pm
UPDATED:
Key Details
Property Type Single Family Home
Sub Type Single Family Residence
Listing Status Active
Purchase Type For Sale
Square Footage 3,824 sqft
Price per Sqft $405
Subdivision Hemingway Estates Ph 1-A
MLS Listing ID TB8389832
Bedrooms 7
Full Baths 4
Half Baths 1
Construction Status Completed
HOA Fees $200/mo
HOA Y/N Yes
Annual Recurring Fee 2400.0
Year Built 2024
Annual Tax Amount $3,715
Lot Size 0.640 Acres
Acres 0.64
Lot Dimensions 62x162
Property Sub-Type Single Family Residence
Source Stellar MLS
Property Description
7 Beds | 4.5 Baths | Butlers Prep Kitchen + Media Room | 3-Car Garage + Golf Cart Bay | 12 ft Elevation
Welcome to 6522 Simone Shores Circle in Hemingway Estates, Apollo Beach. This custom 2024 waterfront home by Bistro Builders offers 7 bedrooms, 4.5 bathrooms, a media room, and a spacious 3-car garage with golf cart bay and elevated storage platform. Built for strength and efficiency, the home features solid block construction on all levels, a stem wall foundation, 12-foot elevation, and cement flooring between stories. Construction includes hurricane-rated impact windows, seamless fire-rated doors, spray foam insulation, and insulated garage doors.
The oversized garage features multi-layer epoxy flooring and built-in elevated storage. The extra long driveway is finished in brick pavers, framed by tropical landscaping, and leads to a covered front entry.
Inside, the home is fully equipped with a smart system controlling lighting, pool, solar, security, climate, and garage functions via smartphone or mounted iPads. Custom lighting is installed throughout soffits, windows, baseboards, and stair rails. A built-in sound system is integrated throughout the home, lanai, and garage. Entry is secured through fingerprint and facial recognition technology.
The kitchen features quartz countertops, a waterfall island with seating, a gas stove with pot filler, wine fridge, high-end appliances, and two-tone European-style cabinetry with pull-down storage. A full butler's prep kitchen includes a second sink, refrigerator, and additional cabinetry. The open dining area leads directly to the back lanai, blending indoor and outdoor living.
The first-floor primary suite includes canal views, direct lanai access, and a walk-in closet with a European organization system. The ensuite bath includes dual vanities, a jetted soaking tub, and a large walk-in shower with multiple customizable rainfall heads and full floor-to-ceiling tile. A second bedroom and full bath are also on the main leve.
Upstairs, five additional bedrooms include custom closets, and two are connected by a Jack-and-Jill bath. A flexible bonus room offers space for a playroom, gym, or lounge or media/theater room. The balcony overlooks the water and pool providing a cozy breezy spot for relaxing.
The heated saltwater pool and spa are surrounded by an oversized lot with fresh landscaping. The main floor living area opens up to the back covered lanai with a fully equipped outdoor kitchen, built-in grill, and wine fridge. The dock includes a 10,000 lb covered lift and direct access to Tampa Bay.
Hemingway Estates is an elevated coastal community that has remained high and dry through historic storms. The low monthly HOA includes lawn care, seawall maintenance, common area landscaping, irrigation repairs, and annual stormwater drain cleaning.
6522 Simone Shores Circle combines high-performance construction, future-ready smart tech, luxury finishes, and direct boating access—designed for modern Florida living.
Location
State FL
County Hillsborough
Community Hemingway Estates Ph 1-A
Area 33572 - Apollo Beach / Ruskin
Zoning PD
Rooms
Other Rooms Bonus Room, Great Room, Inside Utility
Interior
Interior Features Attic Ventilator, Built-in Features, Ceiling Fans(s), Central Vaccum, Eat-in Kitchen, High Ceilings, Kitchen/Family Room Combo, Living Room/Dining Room Combo, Open Floorplan, Primary Bedroom Main Floor, Smart Home, Solid Surface Counters, Split Bedroom, Stone Counters, Thermostat, Tray Ceiling(s), Vaulted Ceiling(s), Walk-In Closet(s)
Heating Central, Heat Pump
Cooling Central Air
Flooring Tile
Fireplaces Type Electric, Living Room
Furnishings Unfurnished
Fireplace true
Appliance Bar Fridge, Built-In Oven, Cooktop, Dishwasher, Microwave, Range, Range Hood, Refrigerator, Tankless Water Heater, Wine Refrigerator
Laundry Laundry Room, Upper Level
Exterior
Exterior Feature Balcony, Lighting, Outdoor Grill, Outdoor Kitchen, Sidewalk, Sliding Doors
Parking Features Driveway, Garage Door Opener, Ground Level, Guest, Off Street, Open, Oversized, Tandem
Garage Spaces 3.0
Pool Heated, In Ground, Salt Water
Community Features Deed Restrictions
Utilities Available Electricity Connected, Natural Gas Connected, Public, Water Connected
Waterfront Description Canal - Saltwater
View Y/N Yes
Water Access Yes
Water Access Desc Canal - Saltwater
View Park/Greenbelt, Water
Roof Type Other,Tile
Porch Covered, Front Porch, Porch, Rear Porch
Attached Garage true
Garage true
Private Pool Yes
Building
Lot Description Corner Lot, Drainage Canal, In County, Irregular Lot, Landscaped, Level, Oversized Lot, Sidewalk, Paved
Entry Level Two
Foundation Slab
Lot Size Range 1/2 to less than 1
Builder Name Bistro Builders
Sewer Public Sewer
Water Public
Architectural Style Contemporary, Custom
Structure Type Block,Concrete,Stucco
New Construction true
Construction Status Completed
Schools
Elementary Schools Apollo Beach-Hb
Middle Schools Eisenhower-Hb
High Schools Lennard-Hb
Others
Pets Allowed Yes
Senior Community No
Ownership Fee Simple
Monthly Total Fees $200
Acceptable Financing Cash, Conventional, FHA, VA Loan
Membership Fee Required Required
Listing Terms Cash, Conventional, FHA, VA Loan
Special Listing Condition None
Virtual Tour https://zillow.com/view-imx/ee1fc28c-dda1-49d7-94a5-ab2d19cd3516?initialViewType=pano&setAttribution=mls&utm_source=dashboard&wl=1





