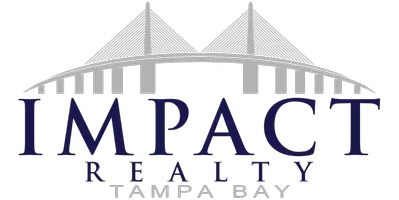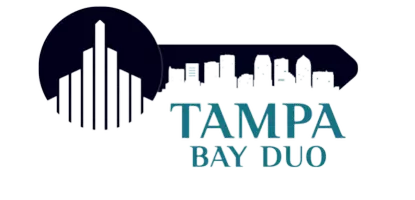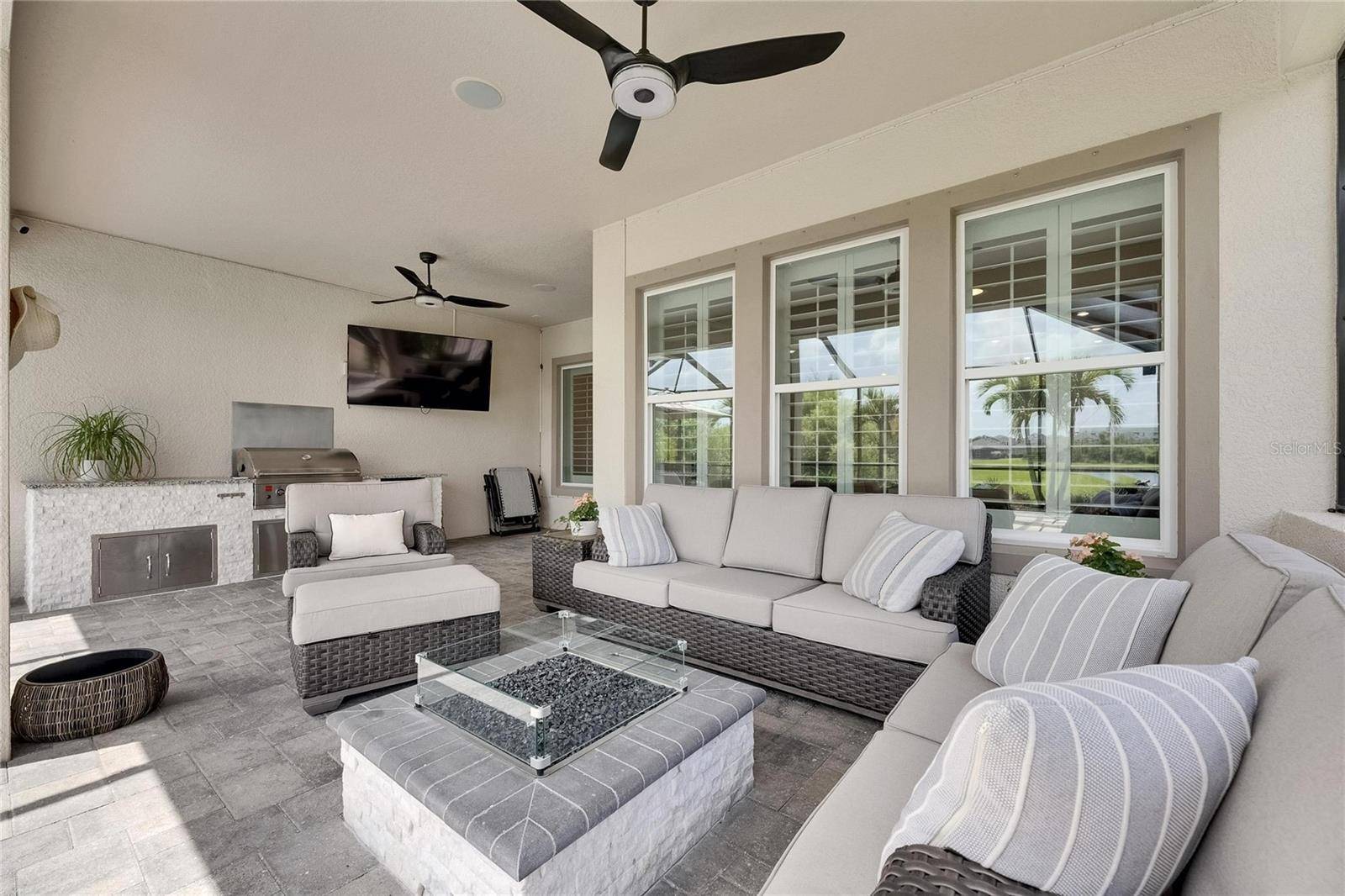7420 PARADISO DR Apollo Beach, FL 33572
OPEN HOUSE
Sun Jul 13, 12:00pm - 3:00pm
UPDATED:
Key Details
Property Type Single Family Home
Sub Type Single Family Residence
Listing Status Active
Purchase Type For Sale
Square Footage 2,617 sqft
Price per Sqft $282
Subdivision Waterset Ph 5A-1
MLS Listing ID TB8395462
Bedrooms 4
Full Baths 3
Construction Status Completed
HOA Fees $121/ann
HOA Y/N Yes
Annual Recurring Fee 121.0
Year Built 2020
Annual Tax Amount $12,072
Lot Size 8,276 Sqft
Acres 0.19
Lot Dimensions 69.6x121
Property Sub-Type Single Family Residence
Source Stellar MLS
Property Description
The backyard is built for entertaining with an extended paver patio, custom outdoor kitchen, Nebula smart lighting, and a heated screened saltwater pool. You'll love the newly landscaped fenced yard, outdoor sound system and gas firepit. The front exterior is equipped with smart Gemstone LED trim lighting that brings the space to life at night.
Inside, the home features luxury vinyl plank flooring throughout—no carpet. The kitchen is a standout with white quartz countertops, a large island, gas range, Whirlpool smart oven, stainless steel farmhouse sink, smart fridge, designer cabinetry, and upgraded lighting. There are custom built-ins in the family room and den, along with tray ceilings, crown molding, plantation shutters, and surround sound speakers throughout the home. Other thoughtful upgrades include original matching cabinetry added in the laundry room and a built-in mudroom.
The primary suite overlooks the LED lit pool, water, and conservation views. The primary bathroom includes custom luxury his-and-hers closets, LED backlit/side-lit mirrors, a walk-in super shower and stand alone soaking tub. Additionally, this smart home has remote lighting, cameras, thermostat, smart locks, garage door openers, and other features throughout the home for a custom ambiance.
The garage is fully upgraded with epoxy flooring, air conditioning, insulation (including attic and doors), three ceiling-mounted storage racks and additional lighting. The home includes a Culligan water softener, whole-house filtration system, and WiFi-controlled sprinkler system. This home combines smart upgrades with peaceful views and a flexible floorplan that fits any lifestyle.
All located in one of Apollo Beach's most popular master-planned communities. Waterset, a vibrant, amenity-rich community with walking trails, resort-style pools, fitness centers, dog parks, splash pad, and top-rated schools. This home combines smart upgrades with peaceful views and a flexible floorplan that fits any lifestyle.
Location
State FL
County Hillsborough
Community Waterset Ph 5A-1
Area 33572 - Apollo Beach / Ruskin
Zoning PD
Rooms
Other Rooms Den/Library/Office, Great Room
Interior
Interior Features Built-in Features, Ceiling Fans(s), Crown Molding, Eat-in Kitchen, High Ceilings, In Wall Pest System, Kitchen/Family Room Combo, Living Room/Dining Room Combo, Open Floorplan, Pest Guard System, Primary Bedroom Main Floor, Smart Home, Split Bedroom, Stone Counters, Thermostat, Tray Ceiling(s), Walk-In Closet(s), Window Treatments
Heating Central, Natural Gas
Cooling Central Air
Flooring Luxury Vinyl, Tile
Furnishings Unfurnished
Fireplace false
Appliance Built-In Oven, Cooktop, Dishwasher, Disposal, Exhaust Fan, Microwave, Range Hood, Refrigerator, Water Filtration System, Water Softener
Laundry Electric Dryer Hookup, Inside, Laundry Room, Washer Hookup
Exterior
Exterior Feature Hurricane Shutters, Lighting, Outdoor Grill, Outdoor Kitchen, Sidewalk
Parking Features Driveway, Garage Door Opener, Ground Level, Off Street, Oversized
Garage Spaces 3.0
Fence Fenced
Pool Fiber Optic Lighting, Gunite, Heated, In Ground, Lighting, Salt Water, Screen Enclosure
Community Features Association Recreation - Owned, Clubhouse, Deed Restrictions, Dog Park, Fitness Center, Park, Playground, Pool, Restaurant, Sidewalks, Tennis Court(s), Street Lights
Utilities Available Electricity Connected, Natural Gas Connected, Sewer Connected, Sprinkler Meter, Underground Utilities, Water Connected
Amenities Available Basketball Court, Clubhouse, Fence Restrictions, Fitness Center, Lobby Key Required, Park, Pickleball Court(s), Playground, Pool, Recreation Facilities, Tennis Court(s), Trail(s)
Waterfront Description Lake Front,Pond
View Y/N Yes
View Pool, Trees/Woods, Water
Roof Type Shingle
Porch Covered, Front Porch, Rear Porch, Screened
Attached Garage true
Garage true
Private Pool Yes
Building
Lot Description Cleared, In County, Irregular Lot, Landscaped, Level, Sidewalk, Paved
Story 1
Entry Level One
Foundation Slab
Lot Size Range 0 to less than 1/4
Builder Name David Weekley
Sewer Public Sewer
Water Public
Architectural Style Contemporary, Craftsman
Structure Type Block,Stucco
New Construction false
Construction Status Completed
Others
Pets Allowed Cats OK, Dogs OK
HOA Fee Include Pool,Maintenance Grounds,Management
Senior Community No
Ownership Fee Simple
Monthly Total Fees $10
Acceptable Financing Cash, Conventional, FHA, VA Loan
Membership Fee Required Required
Listing Terms Cash, Conventional, FHA, VA Loan
Special Listing Condition None
Virtual Tour https://zillow.com/view-imx/5e12ce9c-509f-4454-834d-79a5f360a5ca?initialViewType=pano&setAttribution=mls&utm_source=dashboard&wl=1





