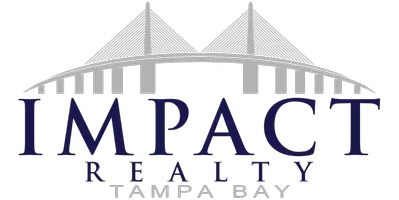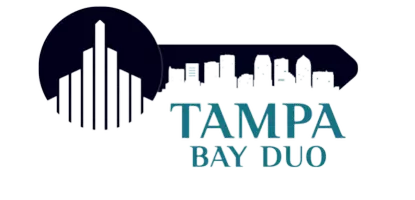3500 BAY SHORE RD Sarasota, FL 34234
OPEN HOUSE
Sun Jul 13, 2:00pm - 4:00pm
UPDATED:
Key Details
Property Type Single Family Home
Sub Type Single Family Residence
Listing Status Active
Purchase Type For Sale
Square Footage 3,047 sqft
Price per Sqft $836
Subdivision 0079 - Desoto Terrace
MLS Listing ID A4658273
Bedrooms 4
Full Baths 4
Half Baths 1
Construction Status Completed
HOA Y/N No
Year Built 2019
Annual Tax Amount $15,717
Lot Size 0.260 Acres
Acres 0.26
Lot Dimensions 109x102
Property Sub-Type Single Family Residence
Source Stellar MLS
Property Description
Step into the expansive, sunlit living area featuring grand windows, soaring ceilings, and an extraordinary 12-foot fireplace wall, exuding warmth and grandeur. The impressive primary suite is an elegant retreat complete with bespoke custom closets and direct access to the serene pool terrace. Relaxation awaits in the opulent spa-inspired bathroom featuring sleek, modern fixtures and elegant design details worthy of a high-end resort.
Every inch of this home boasts premium finishes, from the generously proportioned tile flooring to the convenience of hurricane impact windows, central vacuum system, and Tesla charging station in the garage. Outdoors, experience refined Florida living with a pristine lap pool flanked by lush tropical landscaping and a stylish cabana—ideal for entertaining guests or indulging in quiet relaxation. This property is NOT in a Flood zone.
Perfectly positioned within minutes of Sarasota's vibrant downtown, this home offers easy access to world-renowned beaches such as Lido Key and Siesta Key, premier shopping destinations including St. Armands Circle, and cultural gems like the Ringling Museum and Sarasota Opera House. Surrounded by upscale dining, local parks, and yacht clubs, 3500 Bay Shore Road delivers the ultimate combination of modern luxury and sophisticated coastal living.
Location
State FL
County Sarasota
Community 0079 - Desoto Terrace
Area 34234 - Sarasota
Zoning RSF3
Rooms
Other Rooms Family Room, Inside Utility
Interior
Interior Features Built-in Features, Ceiling Fans(s), Central Vaccum, Eat-in Kitchen, High Ceilings, Kitchen/Family Room Combo, Open Floorplan, Primary Bedroom Main Floor, Solid Surface Counters, Split Bedroom, Thermostat, Walk-In Closet(s), Wet Bar
Heating Central, Electric, Exhaust Fan, Zoned
Cooling Central Air, Zoned
Flooring Tile
Fireplaces Type Electric
Furnishings Unfurnished
Fireplace true
Appliance Bar Fridge, Built-In Oven, Cooktop, Dishwasher, Disposal, Dryer, Electric Water Heater, Exhaust Fan, Freezer, Microwave, Refrigerator, Washer
Laundry Inside, Laundry Closet, Laundry Room
Exterior
Exterior Feature Lighting, Rain Gutters, Sidewalk, Sliding Doors
Parking Features Driveway, Electric Vehicle Charging Station(s), Garage Door Opener
Garage Spaces 2.0
Fence Vinyl
Pool Child Safety Fence, Gunite, Heated, In Ground, Lighting, Salt Water
Community Features Street Lights
Utilities Available BB/HS Internet Available, Cable Connected, Electricity Connected, Fiber Optics, Phone Available, Public, Sewer Connected, Sprinkler Meter, Underground Utilities
Roof Type Membrane
Porch Patio
Attached Garage true
Garage true
Private Pool Yes
Building
Lot Description City Limits, Landscaped, Level, Sidewalk
Story 1
Entry Level One
Foundation Slab, Stem Wall
Lot Size Range 1/4 to less than 1/2
Sewer Public Sewer
Water Public
Architectural Style Contemporary, Custom
Structure Type Block,Concrete,Stucco
New Construction false
Construction Status Completed
Others
Pets Allowed Yes
Senior Community No
Ownership Fee Simple
Acceptable Financing Cash, Conventional
Listing Terms Cash, Conventional
Special Listing Condition None
Virtual Tour https://tours.srq360media.com/3500bayshoredrive?mls





