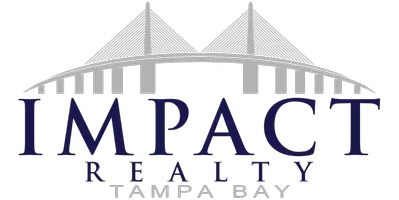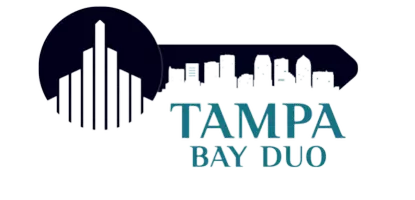10512 SW 49TH AVENUE ROAD Ocala, FL 34476
UPDATED:
Key Details
Property Type Single Family Home
Sub Type Single Family Residence
Listing Status Active
Purchase Type For Sale
Square Footage 2,145 sqft
Price per Sqft $165
Subdivision Kingsland Country Estate
MLS Listing ID OM705363
Bedrooms 4
Full Baths 2
Half Baths 1
Construction Status Completed
HOA Fees $60/ann
HOA Y/N Yes
Annual Recurring Fee 60.0
Year Built 2025
Annual Tax Amount $582
Lot Size 0.440 Acres
Acres 0.44
Lot Dimensions 97x197
Property Sub-Type Single Family Residence
Source Stellar MLS
Property Description
Winner of the 2024 Homeowner Market of Excellence Award for Best Customer Experience
Don't miss this beautifully crafted new construction home offering 2,140 sq. ft. of thoughtfully designed living space on an oversized lot. The Avery model features 4 spacious bedrooms, 2.5 luxurious baths, and an open-concept layout perfect for modern living.
Step inside to discover soaring high ceilings, 8-foot doors throughout, and luxury flooring that flows seamlessly through every room. The chef's kitchen is a true showstopper, complete with a walk-in pantry, quartz countertops, designer tile backsplash, soft-close cabinetry, under-cabinet lighting, and premium appliances.
Enjoy indoor-outdoor living with sliding glass doors leading to a covered back lanai, perfect for relaxing or entertaining. The home also includes a covered front porch, attached side-entry garage, and a fully landscaped yard with an irrigation system.
Located just minutes from shopping, medical facilities, and beautiful parks, this home combines luxury, functionality, and convenience in one unbeatable package.
Location
State FL
County Marion
Community Kingsland Country Estate
Area 34476 - Ocala
Zoning R1
Interior
Interior Features Coffered Ceiling(s), Eat-in Kitchen, High Ceilings, Open Floorplan, Primary Bedroom Main Floor, Smart Home, Solid Wood Cabinets, Split Bedroom, Stone Counters, Thermostat
Heating Central, Electric, Heat Pump
Cooling Central Air, Humidity Control
Flooring Carpet, Ceramic Tile, Luxury Vinyl
Furnishings Unfurnished
Fireplace false
Appliance Cooktop, Dishwasher, Disposal, Electric Water Heater, Exhaust Fan, Microwave, Range
Laundry Electric Dryer Hookup, Inside, Washer Hookup
Exterior
Exterior Feature Lighting, Sidewalk, Sliding Doors
Parking Features Garage Door Opener
Garage Spaces 2.0
Community Features Street Lights
Utilities Available Cable Available, Electricity Connected, Fire Hydrant, Public
Roof Type Shingle
Porch Covered, Front Porch, Rear Porch
Attached Garage true
Garage true
Private Pool No
Building
Lot Description Cleared, Corner Lot, Paved
Entry Level One
Foundation Slab
Lot Size Range 1/4 to less than 1/2
Builder Name OCA Spire Homes LLC
Sewer Septic Tank
Water Public
Structure Type Block,Stucco
New Construction true
Construction Status Completed
Schools
Elementary Schools Hammett Bowen Jr. Elementary
Middle Schools Liberty Middle School
High Schools West Port High School
Others
Pets Allowed Cats OK, Dogs OK
Senior Community No
Ownership Fee Simple
Monthly Total Fees $5
Acceptable Financing Cash, Conventional, FHA, USDA Loan, VA Loan
Membership Fee Required Required
Listing Terms Cash, Conventional, FHA, USDA Loan, VA Loan
Special Listing Condition None
Virtual Tour https://www.propertypanorama.com/instaview/stellar/OM705363





