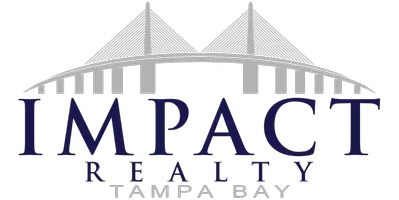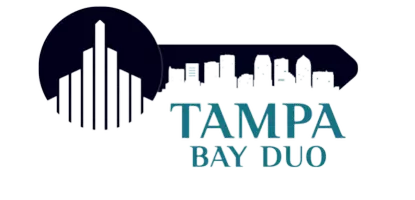4400 THORNBRIAR LN #A103 Orlando, FL 32822
UPDATED:
Key Details
Property Type Condo
Sub Type Condominium
Listing Status Active
Purchase Type For Sale
Square Footage 935 sqft
Price per Sqft $148
Subdivision Regency Gardens Condominium
MLS Listing ID O6327228
Bedrooms 2
Full Baths 2
Condo Fees $603
HOA Y/N No
Annual Recurring Fee 7236.0
Year Built 1987
Annual Tax Amount $2,640
Lot Size 9,147 Sqft
Acres 0.21
Property Sub-Type Condominium
Source Stellar MLS
Property Description
Location
State FL
County Orange
Community Regency Gardens Condominium
Area 32822 - Orlando/Ventura
Zoning R-3B/AN
Interior
Interior Features Ceiling Fans(s), Living Room/Dining Room Combo, Walk-In Closet(s)
Heating Central, Electric
Cooling Central Air
Flooring Vinyl
Fireplaces Type Living Room
Furnishings Unfurnished
Fireplace true
Appliance Dishwasher, Dryer, Microwave, Range, Refrigerator, Washer
Laundry Inside
Exterior
Exterior Feature Balcony, Lighting, Rain Gutters, Sidewalk
Parking Features None, Open
Pool Deck, In Ground
Community Features Association Recreation - Owned, Clubhouse, Fitness Center, Playground, Pool, Sidewalks, Tennis Court(s)
Utilities Available Cable Available, Electricity Connected, Public, Sewer Connected, Water Connected
Amenities Available Clubhouse, Fitness Center, Maintenance, Playground, Pool, Recreation Facilities, Spa/Hot Tub, Tennis Court(s)
Roof Type Shingle
Porch Front Porch, Screened
Garage false
Private Pool No
Building
Lot Description Sidewalk, Paved
Story 1
Entry Level One
Foundation Slab
Sewer Public Sewer
Water Public
Structure Type Brick
New Construction false
Schools
Elementary Schools Lake George Elem
Middle Schools Conway Middle
High Schools Boone High
Others
Pets Allowed Breed Restrictions
HOA Fee Include Maintenance Structure,Maintenance Grounds,Water
Senior Community No
Ownership Condominium
Monthly Total Fees $603
Acceptable Financing Cash
Membership Fee Required Required
Listing Terms Cash
Special Listing Condition None
Virtual Tour https://www.propertypanorama.com/instaview/stellar/O6327228





