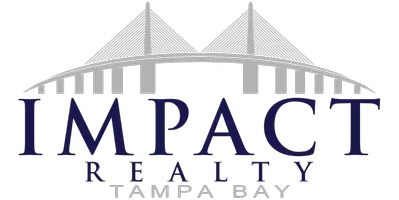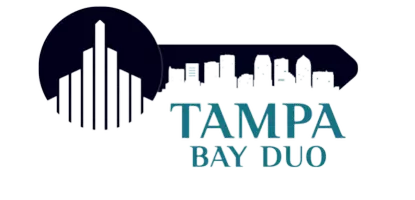5017 E FOUNTAINWOOD DR St Cloud, FL 34772
OPEN HOUSE
Sat Aug 02, 11:00am - 3:00pm
UPDATED:
Key Details
Property Type Single Family Home
Sub Type Single Family Residence
Listing Status Active
Purchase Type For Sale
Square Footage 1,863 sqft
Price per Sqft $233
Subdivision Twin Lakes Ph 1
MLS Listing ID O6332102
Bedrooms 3
Full Baths 2
HOA Fees $335/mo
HOA Y/N Yes
Annual Recurring Fee 4020.0
Year Built 2018
Annual Tax Amount $5,438
Lot Size 7,840 Sqft
Acres 0.18
Property Sub-Type Single Family Residence
Source Stellar MLS
Property Description
The split bedroom layout keeps the primary suite private. It offers a tray ceiling, a deep walk in closet, and a spa shower with frameless glass, dual heads, and bench seating. Two additional bedrooms sit toward the front of the house alongside a flexible office or hobby room. A guest bath with granite vanity, plus a laundry room outfitted with upper cabinets, a utility sink, and folding space, make daily life easy.
Step through pocketing sliders and you will see the upgrade everyone talks about. The GIANT screened lanai runs nearly the full width of the home, giving you room for grilling, dining, and lounging without ever feeling cramped. It has both a space for catching sun rays and under the shade.
Twin Lakes handles yard care so weekends are free for lakefront fun. The clubhouse delivers state of the art fitness facilities, a lagoon style pool, a separate lap pool, hot tub, grilling pavilion, fire pit, tennis and pickleball courts, bocce lanes, and a putting green. A private pier lets you kayak, paddle board, captain a boat, or fish on pristine Live Oak Lake. All of this sits minutes from Lake Nona Medical City, the Turnpike, and Orlando International Airport.
If you want easy living in a vibrant fifty five plus community where every day feels like vacation, this home is ready for you.
Location
State FL
County Osceola
Community Twin Lakes Ph 1
Area 34772 - St Cloud (Narcoossee Road)
Zoning RES
Interior
Interior Features Living Room/Dining Room Combo, Solid Surface Counters
Heating Central
Cooling Central Air
Flooring Carpet, Tile
Fireplace false
Appliance Dishwasher, Disposal, Dryer, Range, Refrigerator, Washer, Wine Refrigerator
Laundry Inside, Laundry Room
Exterior
Exterior Feature Awning(s)
Garage Spaces 2.0
Community Features Clubhouse, Community Mailbox, Deed Restrictions, Dog Park, Fitness Center, Gated Community - No Guard, Golf Carts OK, Park, Pool, Racquetball, Restaurant, Sidewalks, Tennis Court(s)
Utilities Available BB/HS Internet Available, Cable Connected, Electricity Connected, Natural Gas Connected, Sewer Connected, Water Connected
Amenities Available Basketball Court, Clubhouse, Fitness Center, Gated, Pickleball Court(s), Pool, Racquetball, Recreation Facilities, Shuffleboard Court, Spa/Hot Tub, Tennis Court(s)
Roof Type Shingle
Attached Garage true
Garage true
Private Pool No
Building
Story 1
Entry Level One
Foundation Slab
Lot Size Range 0 to less than 1/4
Sewer Public Sewer
Water Public
Structure Type Block
New Construction false
Others
Pets Allowed Breed Restrictions
Senior Community Yes
Ownership Fee Simple
Monthly Total Fees $335
Acceptable Financing Cash, Conventional, FHA, VA Loan
Membership Fee Required Required
Listing Terms Cash, Conventional, FHA, VA Loan
Special Listing Condition None
Virtual Tour https://my.matterport.com/show/?m=5Uot5o74c7j&mls=1





