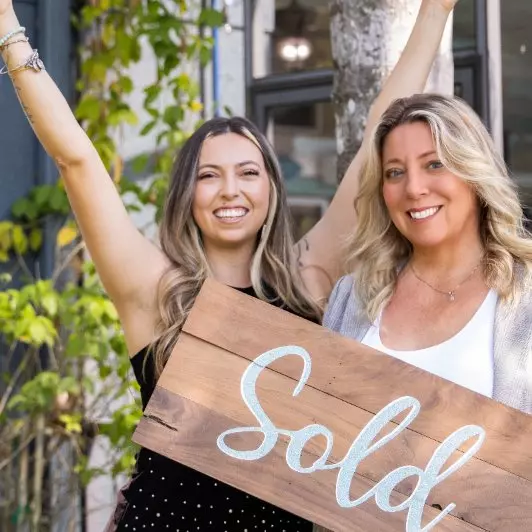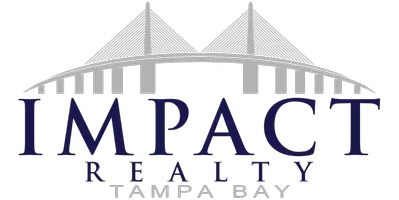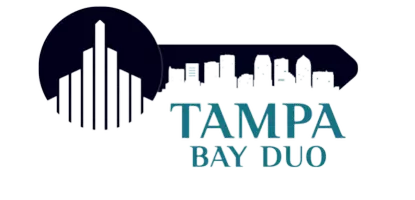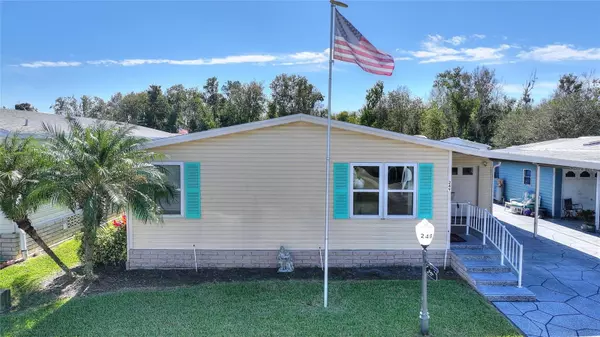Bought with
249 RAMSGATE WAY Haines City, FL 33844

UPDATED:
Key Details
Property Type Manufactured Home
Sub Type Manufactured Home
Listing Status Active
Purchase Type For Sale
Square Footage 1,232 sqft
Price per Sqft $150
Subdivision Sweetwater Golf & Tennis Club Add 01
MLS Listing ID L4957036
Bedrooms 2
Full Baths 2
Construction Status Completed
HOA Fees $376/mo
HOA Y/N Yes
Annual Recurring Fee 4512.0
Year Built 1990
Annual Tax Amount $736
Lot Size 3,920 Sqft
Acres 0.09
Lot Dimensions 50x80
Property Sub-Type Manufactured Home
Source Stellar MLS
Property Description
This beautifully maintained, Sun Manufactured home has a new roof & A/C both installed in 2023, upgraded plumbing, tilt-in vinyl windows, and newly painted interior and exterior. Its Open floor plan is great for entertaining with a large Living Room and Dining Room combination. The Kitchen with adjoining breakfast nook, is remodeled with Corian countertops, all wood cabinets, new appliances, an oversized pantry, and a large closet. The Hallway between the 2 bedrooms has a guest bathroom and an oversized linen/storage closet. The primary bedroom has a king-size Sleep Number bed. This primary bedroom is spacious with two generous closets. The Primary bedroom bath has been upgraded with an oversized modern shower. From the primary bedroom, walk through French doors into a bright and sunny Private Office space. Here there is egress to the air conditioned and heated Florida room for relaxation. This room provides exit to the outdoor screened-in lanai. Also, from the Florida room is access into the kitchen/breakfast nook area.
There is a good flow throughout the house, providing both entertainment spaces and large private areas with a comfortable secondary bedroom for guests. The kitchen provides an exit to the garage/laundry area where the washer & dryer, still under warranty, are located. In the garage, there is also space for two golf carts. Exit the garage to the upgraded car port. The house has new structurally approved and inspected anchors and a new vapor barrier in the crawl space. The house is wired for a portable generator which stays with the home. Items included are: All Living room, bedroom, and office furniture, all kitchen items, and garage items including the 2010 Club Car Golf Cart. Excluded is the lighter recliner. The teal golf cart with new batteries and tires, is available for purchase.
This 55 plus community has many amenities for everyone, including fishing, golf, boating, shuffleboard, pool, hot tub, biking, 18-hole executive golf course, lake with boat slips, Clubhouse with heated pool, fitness center, Billiards, library, craft room, ballroom for dances and dinners, and a full service Old English PUB. Sweetwater is a very active community where you will find live entertainment, games, karaoke, dances and bus trips. Don't miss this opportunity to enjoy the Florida resort lifestyle.
Location
State FL
County Polk
Community Sweetwater Golf & Tennis Club Add 01
Area 33844 - Haines City/Grenelefe
Rooms
Other Rooms Bonus Room, Den/Library/Office
Interior
Interior Features Ceiling Fans(s), Crown Molding, Eat-in Kitchen, Living Room/Dining Room Combo, Open Floorplan, Primary Bedroom Main Floor, Solid Surface Counters, Solid Wood Cabinets, Thermostat, Walk-In Closet(s), Window Treatments
Heating Central, Heat Pump
Cooling Central Air
Flooring Luxury Vinyl, Tile
Fireplaces Type Living Room
Furnishings Furnished
Fireplace false
Appliance Cooktop, Dishwasher, Disposal, Exhaust Fan, Microwave, Range, Refrigerator
Laundry Electric Dryer Hookup, In Garage, Washer Hookup
Exterior
Exterior Feature Awning(s)
Parking Features Covered, Driveway, Garage Door Opener, Ground Level
Garage Spaces 1.0
Community Features Association Recreation - Owned, Buyer Approval Required, Clubhouse, Dog Park, Fitness Center, Gated Community - Guard, Gated Community - No Guard, Golf Carts OK, Golf, Pool, Tennis Court(s), Street Lights
Utilities Available Cable Available, Electricity Connected, Underground Utilities
Amenities Available Gated, Golf Course, Pool, Tennis Court(s), Wheelchair Access
Water Access Yes
Water Access Desc Lake
Roof Type Shingle
Porch Covered, Enclosed, Rear Porch, Screened
Attached Garage true
Garage true
Private Pool No
Building
Entry Level One
Foundation Block, Crawlspace
Lot Size Range 0 to less than 1/4
Sewer Private Sewer
Water Private
Structure Type Vinyl Siding
New Construction false
Construction Status Completed
Others
Pets Allowed Yes
HOA Fee Include Cable TV,Common Area Taxes,Pool
Senior Community Yes
Pet Size Small (16-35 Lbs.)
Ownership Fee Simple
Monthly Total Fees $376
Acceptable Financing Cash, Conventional, FHA, VA Loan
Membership Fee Required Required
Listing Terms Cash, Conventional, FHA, VA Loan
Num of Pet 2
Special Listing Condition None

GET MORE INFORMATION





