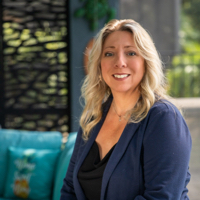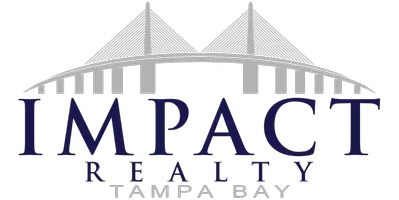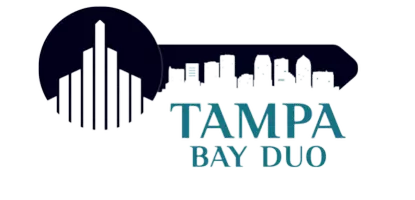For more information regarding the value of a property, please contact us for a free consultation.
3613 YARIAN DR Haines City, FL 33844
Want to know what your home might be worth? Contact us for a FREE valuation!

Our team is ready to help you sell your home for the highest possible price ASAP
Key Details
Sold Price $275,000
Property Type Single Family Home
Sub Type Single Family Residence
Listing Status Sold
Purchase Type For Sale
Square Footage 1,682 sqft
Price per Sqft $163
Subdivision Hammock Reserve Ph 2
MLS Listing ID O6263093
Sold Date 03/20/25
Bedrooms 3
Full Baths 2
Construction Status Completed
HOA Fees $55/qua
HOA Y/N Yes
Originating Board Stellar MLS
Annual Recurring Fee 671.24
Year Built 2022
Annual Tax Amount $3,739
Lot Size 5,662 Sqft
Acres 0.13
Property Sub-Type Single Family Residence
Property Description
Charming 2022-Built Home with Modern Features and Flexible Financing
Welcome to this beautifully constructed home, built in 2022, offering modern amenities and a perfect blend of comfort and style. This property features a spacious layout with a tiled shower and sleek granite countertops throughout, ensuring a sophisticated and low maintenance living experience. Enjoy relaxing or entertaining on the screened-in lanai, an ideal space for enjoying the outdoors year-round.
Take advantage of the unique opportunity with 0 down payment-! Plus, the seller is willing to contribute to closing costs, making this an even more attractive option for buyers.
This home is ready to move in and offers the perfect combination of convenience, modern design, and excellent financing options. Don't miss out on this fantastic opportunity!
WELCOME ANY OFFERS.
Leased solar panel.
Get $1000 lender credit with our preferred lender. C2 Financial
Location
State FL
County Polk
Community Hammock Reserve Ph 2
Interior
Interior Features Eat-in Kitchen, Kitchen/Family Room Combo, Open Floorplan, Tray Ceiling(s), Walk-In Closet(s)
Heating Central
Cooling Central Air
Flooring Carpet, Ceramic Tile
Furnishings Unfurnished
Fireplace false
Appliance Cooktop, Dishwasher, Disposal, Refrigerator
Laundry Laundry Room
Exterior
Exterior Feature Irrigation System, Rain Gutters, Sidewalk, Sliding Doors
Garage Spaces 2.0
Community Features Playground, Pool, Sidewalks
Utilities Available Electricity Connected, Water Connected
Amenities Available Playground, Pool
Roof Type Shingle
Attached Garage true
Garage true
Private Pool No
Building
Lot Description Sidewalk
Entry Level One
Foundation Slab
Lot Size Range 0 to less than 1/4
Sewer Public Sewer
Water Public
Structure Type Block
New Construction false
Construction Status Completed
Others
Pets Allowed Yes
HOA Fee Include Internet
Senior Community No
Ownership Fee Simple
Monthly Total Fees $55
Acceptable Financing Cash, Conventional, FHA, USDA Loan
Membership Fee Required Required
Listing Terms Cash, Conventional, FHA, USDA Loan
Special Listing Condition None
Read Less

© 2025 My Florida Regional MLS DBA Stellar MLS. All Rights Reserved.
Bought with BAPTISTE GLOBAL REALTY LLC


