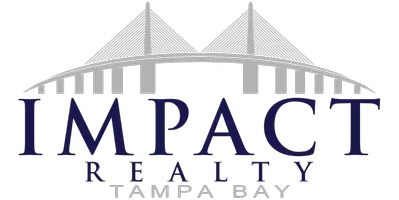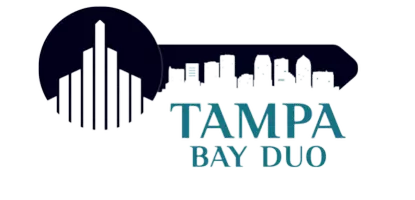For more information regarding the value of a property, please contact us for a free consultation.
6411 MONTEREY BLVD Tampa, FL 33625
Want to know what your home might be worth? Contact us for a FREE valuation!

Our team is ready to help you sell your home for the highest possible price ASAP
Key Details
Sold Price $429,900
Property Type Single Family Home
Sub Type Single Family Residence
Listing Status Sold
Purchase Type For Sale
Square Footage 1,407 sqft
Price per Sqft $305
Subdivision Logan Gate Village Ph Ii Un 2
MLS Listing ID TB8346077
Sold Date 03/27/25
Bedrooms 3
Full Baths 2
HOA Y/N No
Year Built 1982
Annual Tax Amount $2,781
Lot Size 5,227 Sqft
Acres 0.12
Property Sub-Type Single Family Residence
Source Stellar MLS
Property Description
Looking for the WOW factor? ** CRAZY LOW PRICE FOR QUICK SALE!!** NEWLY RENOVATED CARROLLWOOD DREAM HOME! **WATERFRONT LOT**. Enjoy Fishing and Kayaking from your own backyard!! BRAND NEW custom kitchen with NEW appliances, SEATING ISLAND high end QUARTZ countertops! Kitchen opens to Family room with lots of natural light. *NEWER ROOF and BRAND-NEW ductwork and HVAC System too! Spa-inspired Master bath features NEW glittering shower! New interior and exterior paint. **Recessed can light throughout, all new fixtures and high-end vinyl laminate flooring throughout! lots of great outdoor space with screened lanai great for outdoor enjoyment. This is a home you do not want to miss and priced below anything like it! Make this your Dream home and the envy of your neighbors. RARE Waterfront lot to fully enjoy the Florida lifestyle!
Location
State FL
County Hillsborough
Community Logan Gate Village Ph Ii Un 2
Area 33625 - Tampa / Carrollwood
Zoning PD
Interior
Interior Features Eat-in Kitchen, Kitchen/Family Room Combo, Living Room/Dining Room Combo, Stone Counters, Window Treatments
Heating Central
Cooling Central Air
Flooring Carpet, Luxury Vinyl, Tile
Fireplace false
Appliance Dishwasher, Disposal, Microwave, Range
Laundry Laundry Room
Exterior
Exterior Feature Sidewalk, Sliding Doors
Garage Spaces 1.0
Fence Chain Link, Wood
Community Features Dog Park, Park, Playground
Utilities Available Cable Available, Electricity Available, Electricity Connected
Waterfront Description Pond
View Y/N 1
Water Access 1
Water Access Desc Pond
View Water
Roof Type Shingle
Porch Patio
Attached Garage true
Garage true
Private Pool No
Building
Lot Description Cul-De-Sac
Entry Level Two
Foundation Slab
Lot Size Range 0 to less than 1/4
Sewer Public Sewer
Water Public
Structure Type Block
New Construction false
Schools
Elementary Schools Bellamy-Hb
Middle Schools Sergeant Smith Middle-Hb
High Schools Sickles-Hb
Others
Pets Allowed Yes
Senior Community No
Ownership Fee Simple
Acceptable Financing Cash, Conventional, VA Loan
Listing Terms Cash, Conventional, VA Loan
Special Listing Condition None
Read Less

© 2025 My Florida Regional MLS DBA Stellar MLS. All Rights Reserved.
Bought with HOME PRIME REALTY LLC


